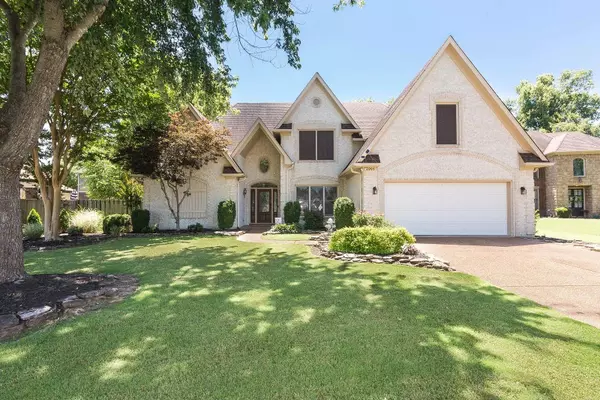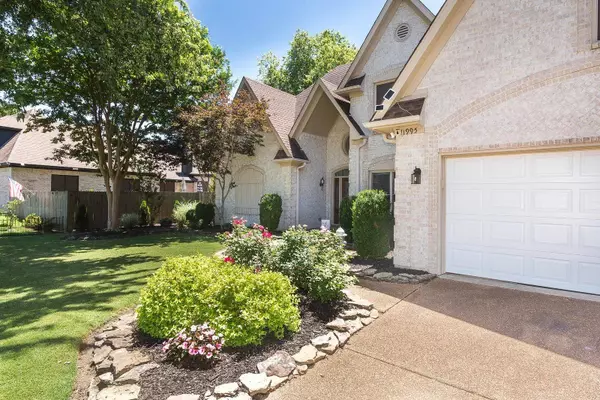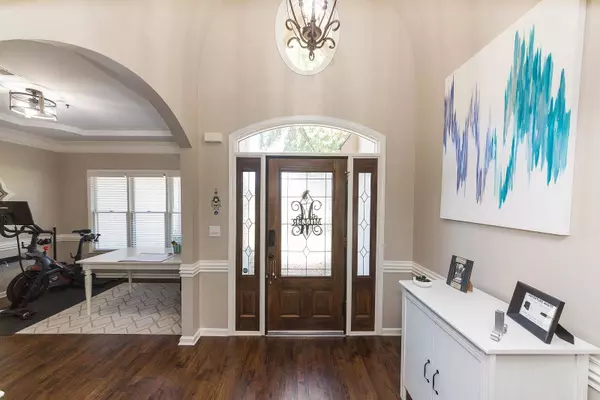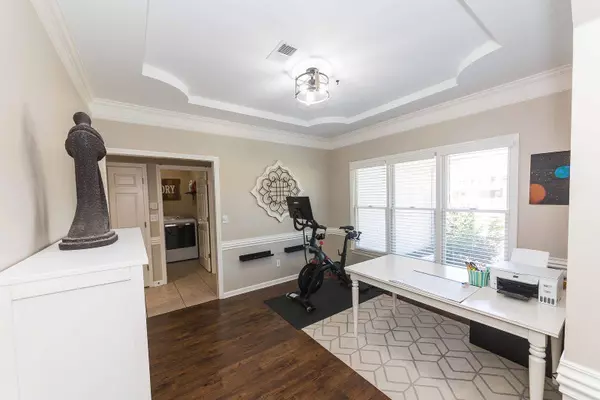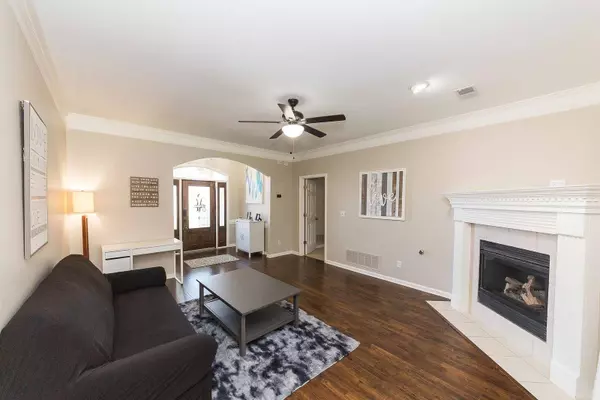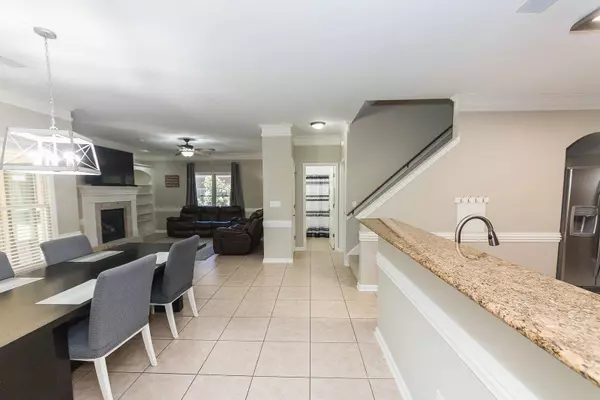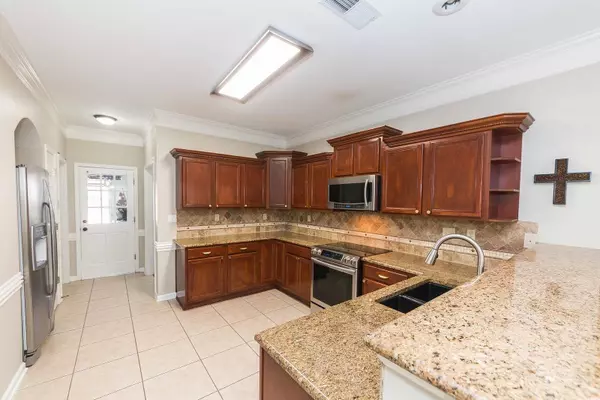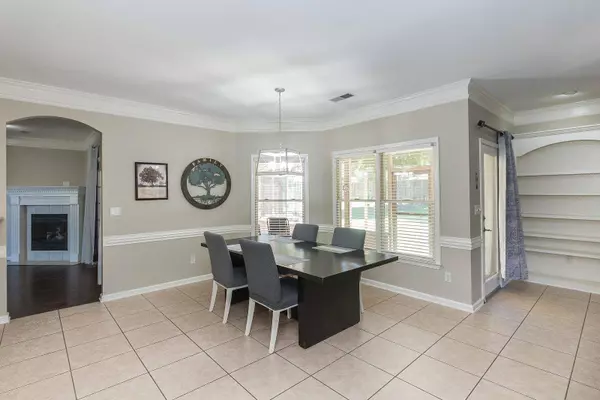
GALLERY
PROPERTY DETAIL
Key Details
Sold Price $450,0001.1%
Property Type Single Family Home
Sub Type Detached Single Family
Listing Status Sold
Purchase Type For Sale
Approx. Sqft 2800-2999
Square Footage 2, 999 sqft
Price per Sqft $150
Subdivision Country Crossing Phase 2
MLS Listing ID 10174346
Sold Date 10/22/24
Style Traditional
Bedrooms 4
Full Baths 3
Year Built 2004
Annual Tax Amount $3,886
Lot Size 0.380 Acres
Property Sub-Type Detached Single Family
Location
State TN
County Shelby
Area Arlington - North
Rooms
Other Rooms Bonus Room, Laundry Room
Master Bedroom 21x12
Bedroom 2 12x12 Carpet, Level 1, Shared Bath, Smooth Ceiling
Bedroom 3 12x11 Carpet, Level 2, Shared Bath, Smooth Ceiling
Bedroom 4 12x12 Carpet, Level 2, Shared Bath, Smooth Ceiling
Dining Room 12x11
Kitchen Breakfast Bar, Keeping/Hearth Room, Pantry, Separate Dining Room, Separate Living Room, Washer/Dryer Connections
Building
Lot Description Level, Professionally Landscaped, Some Trees, Wood Fenced
Story 1.5
Foundation Slab
Sewer Public Sewer
Water Public Water
Interior
Interior Features Attic Access
Heating Central, Dual System, Gas
Cooling Ceiling Fan(s), Central, Dual System
Flooring 9 or more Ft. Ceiling, Part Carpet, Part Hardwood, Smooth Ceiling, Tile, Vaulted/Coff/Tray Ceiling
Fireplaces Number 2
Fireplaces Type Gas Logs, Gas Starter, In Keeping/Hearth room, In Living Room, Vented Gas Fireplace
Equipment Cooktop, Dishwasher, Disposal, Microwave, Range/Oven, Satellite Dish
Exterior
Exterior Feature Brick Veneer, Double Pane Window(s), Wood/Composition
Parking Features Driveway/Pad, Front-Load Garage, Garage Door Opener(s)
Garage Spaces 2.0
Pool None
Roof Type Composition Shingles
Private Pool Yes
Others
Acceptable Financing VA
Listing Terms VA
CONTACT


