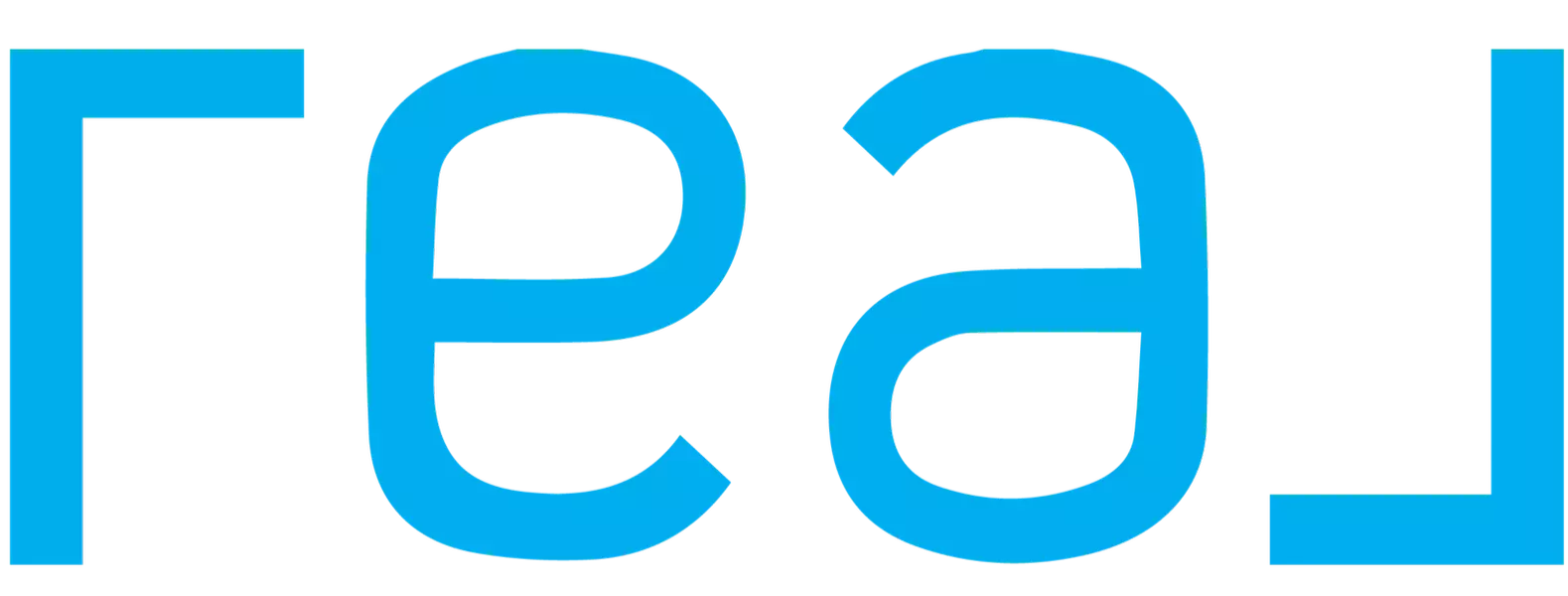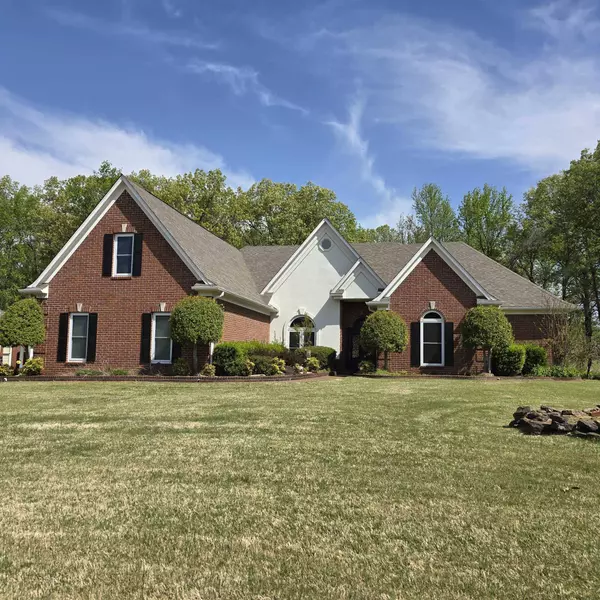
GALLERY
PROPERTY DETAIL
Key Details
Sold Price $460,0002.1%
Property Type Single Family Home
Sub Type Detached Single Family
Listing Status Sold
Purchase Type For Sale
Approx. Sqft 3600-3799
Square Footage 3, 799 sqft
Price per Sqft $121
Subdivision Bartlett/Ellendale Country Ph 4 1St Add
MLS Listing ID 10194273
Sold Date 05/08/25
Style Traditional
Bedrooms 5
Full Baths 3
Half Baths 1
Year Built 1995
Annual Tax Amount $4,702
Lot Size 0.500 Acres
Property Sub-Type Detached Single Family
Location
State TN
County Shelby
Area Bartlett - East
Rooms
Other Rooms Attic, Laundry Room, Media Room
Master Bedroom 18x15
Bedroom 2 13x12 Carpet, Level 1, Shared Bath, Smooth Ceiling
Bedroom 3 13x11 Carpet, Level 1, Shared Bath, Smooth Ceiling
Bedroom 4 17x11 Level 1, Shared Bath, Smooth Ceiling
Bedroom 5 13x11 Carpet, Level 2, Shared Bath, Smooth Ceiling
Dining Room 14x12
Kitchen Breakfast Bar, Pantry, Separate Breakfast Room, Separate Dining Room, Separate Living Room
Building
Lot Description Landscaped, Level
Story 1.5
Foundation Slab
Sewer Public Sewer
Water 2+ Water Heaters, Gas Water Heater, Public Water
Interior
Interior Features Attic Access, Rear Stairs to Playroom, Walk-In Attic
Heating 3 or More Systems, Central, Gas
Cooling 3 or More Systems, Ceiling Fan(s), Central
Flooring Part Carpet, Part Hardwood, Smooth Ceiling, Tile
Fireplaces Number 1
Fireplaces Type Gas Logs, In Living Room, Ventless Gas Fireplace
Equipment Disposal, Range/Oven
Exterior
Exterior Feature Brick Veneer, Double Pane Window(s), Steel Insulated Door(s), Storm Door(s), Synthetic Stucco, Wood Window(s)
Parking Features Driveway/Pad, Front-Load Garage, Garage Door Opener(s), More than 3 Coverd Spaces, Side-Load Garage
Garage Spaces 3.0
Pool None
Roof Type Composition Shingles
Private Pool Yes
Others
Acceptable Financing Conventional
Listing Terms Conventional
SIMILAR HOMES FOR SALE
Check for similar Single Family Homes at price around $460,000 in Bartlett,TN

Active
$424,950
6884 JOHNSTOWN LN, Bartlett, TN 38135
Listed by Erin E Baker of Grant & Co., REALTORS4 Beds 3 Baths 2,799 SqFt
Active
$395,000
6953 BISHOPS CV, Bartlett, TN 38135
Listed by Courtney D Clark of Keller Williams4 Beds 2.1 Baths 2,799 SqFt
Pending
$287,000
6516 STONE LAKE DR, Bartlett, TN 38135
Listed by Janet Jones of Renshaw Company, REALTORS3 Beds 2 Baths 1,999 SqFt
CONTACT


