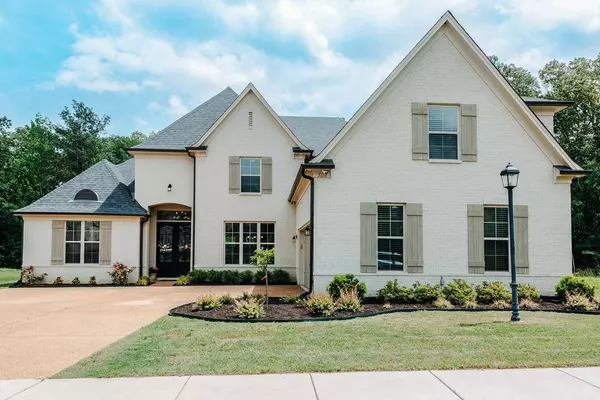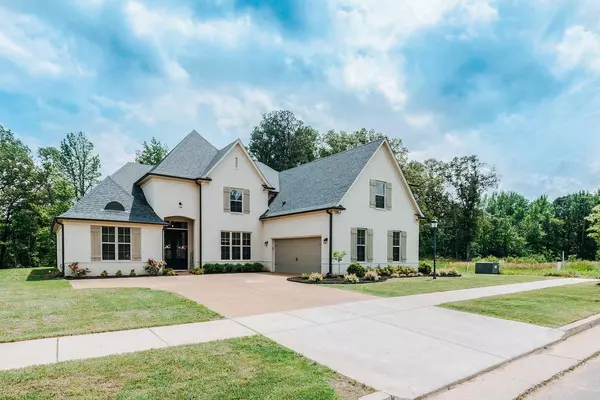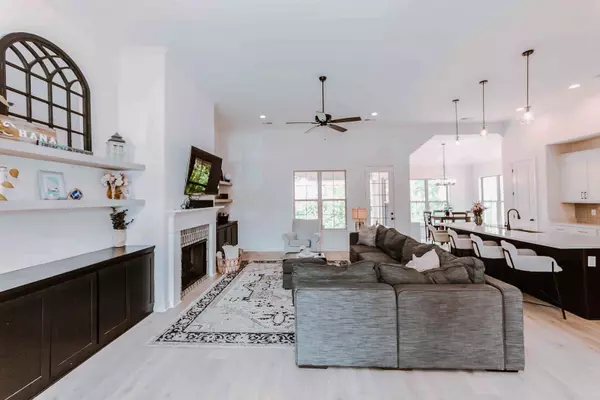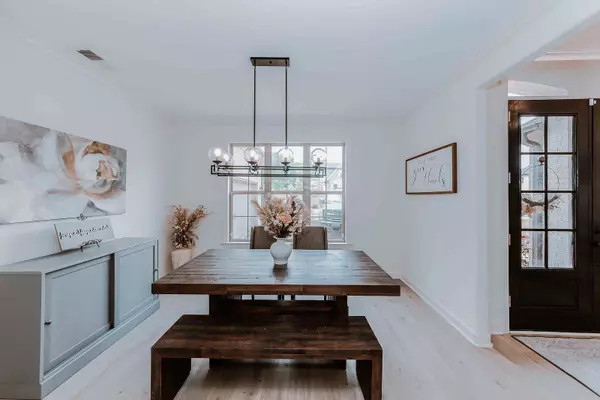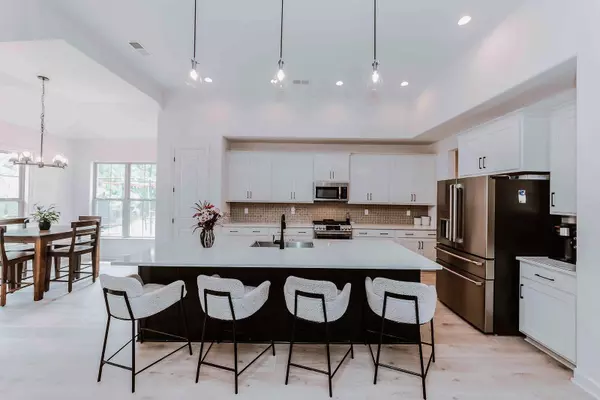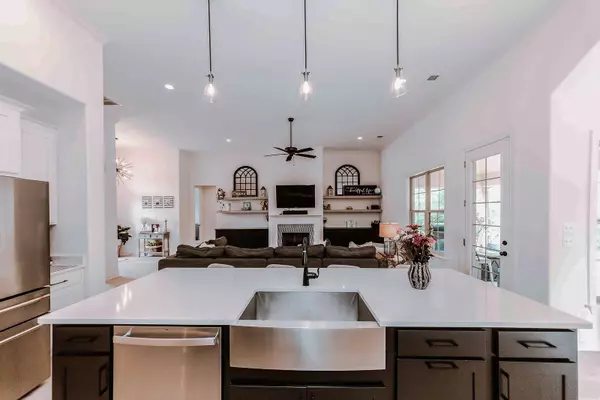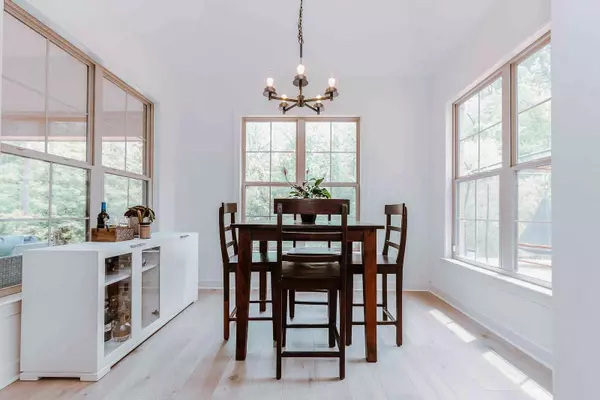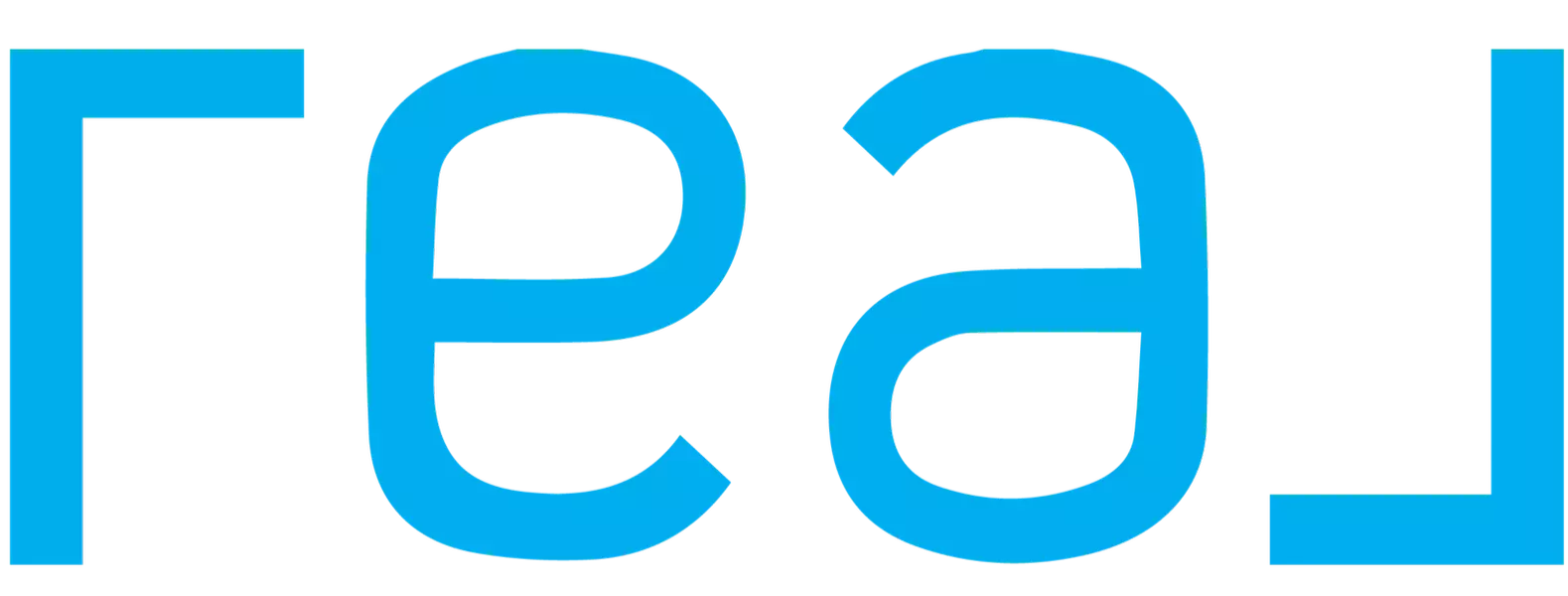
GALLERY
PROPERTY DETAIL
Key Details
Property Type Single Family Home
Sub Type Detached Single Family
Listing Status Active
Purchase Type For Sale
Approx. Sqft 3000-3199
Square Footage 3, 199 sqft
Price per Sqft $179
Subdivision Kensington Manor
MLS Listing ID 10195555
Style Traditional
Bedrooms 5
Full Baths 3
Half Baths 1
HOA Fees $650/ann
Year Built 2022
Annual Tax Amount $5,324
Lot Size 0.290 Acres
Property Sub-Type Detached Single Family
Location
State TN
County Shelby
Area Lakeland/Hwy 70 30
Rooms
Other Rooms Attic, Laundry Room
Master Bedroom 17x14
Bedroom 2 13x12 Carpet, Level 1, Shared Bath, Smooth Ceiling
Bedroom 3 11x10 Carpet, Level 1, Shared Bath, Smooth Ceiling
Bedroom 4 13x12 Carpet, Level 2, Shared Bath, Smooth Ceiling
Bedroom 5 17x19 Carpet, Level 2, Shared Bath, Smooth Ceiling
Dining Room 13x11
Kitchen Breakfast Bar, Island In Kitchen, Pantry, Separate Breakfast Room, Separate Dining Room, Separate Living Room, Updated/Renovated Kitchen
Building
Lot Description Professionally Landscaped
Story 2
Foundation Slab
Sewer Public Sewer
Water Gas Water Heater, Public Water
Interior
Interior Features Attic Access, Mud Room, Smoke Detector(s), Walk-In Attic
Heating Central, Gas
Cooling Ceiling Fan(s), Central, Dual System
Flooring 9 or more Ft. Ceiling, Part Carpet, Smooth Ceiling, Tile, Two Story Foyer, Vaulted/Coff/Tray Ceiling, Wood Laminate Floors
Fireplaces Number 1
Fireplaces Type In Living Room, Prefabricated
Equipment Dishwasher, Disposal, Gas Cooking, Microwave
Exterior
Exterior Feature Brick Veneer, Double Pane Window(s), Wood/Composition
Parking Features Driveway/Pad, Garage Door Opener(s), Side-Load Garage
Garage Spaces 2.0
Pool None
Roof Type Composition Shingles
Private Pool Yes
Others
Miscellaneous Porch,Covered Patio
SIMILAR HOMES FOR SALE
Check for similar Single Family Homes at price around $575,000 in Lakeland,TN
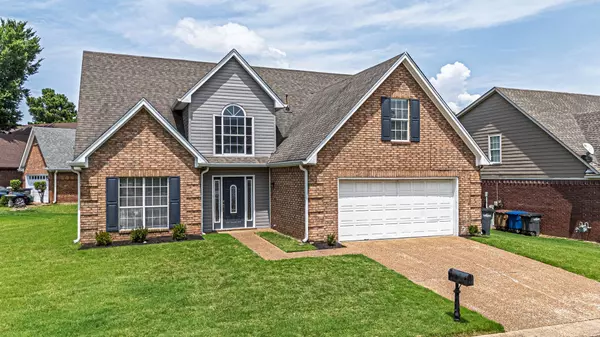
Pending
$320,000
9442 CLUB WALK CT, Lakeland, TN 38002
Listed by Jason Wallace of Keller Williams Realty3 Beds 2.1 Baths 2,199 SqFt
Active
$558,998
11311 ARDSLEY DR S, Arlington, TN 38002
Listed by Stephanie L Dodd of Grant & Co., REALTORS3 Beds 3 Baths 2,599 SqFt
Pending
$449,950
9738 CUTTER LN, Lakeland, TN 38002
Listed by KC Lam of Cordova Realty, Inc.5 Beds 3.1 Baths 3,199 SqFt
CONTACT


