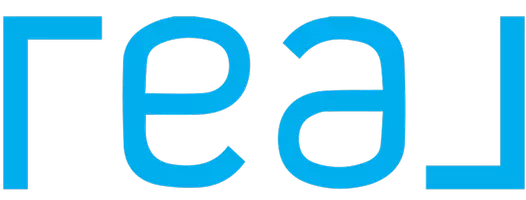For more information regarding the value of a property, please contact us for a free consultation.
Key Details
Sold Price $475,000
Property Type Single Family Home
Sub Type Detached Single Family
Listing Status Sold
Purchase Type For Sale
Approx. Sqft 3000-3199
Square Footage 3,199 sqft
Price per Sqft $148
Subdivision Brunswick Farms Phase 5
MLS Listing ID 10189583
Sold Date 03/24/25
Style Traditional
Bedrooms 4
Full Baths 3
HOA Fees $25/ann
Year Built 2017
Annual Tax Amount $4,508
Lot Size 0.700 Acres
Property Sub-Type Detached Single Family
Property Description
Welcome to this 4 bedroom/3 full bath home that is beautifully situated at the end of a quiet cove in the lovely Brunswick Farms community! This well maintained property also has a bonus room that could be a possible 5th bedroom as well as a loft space perfect for an office or playroom that overlooks the hearth room below. The kitchen sports stainless steel appliances and a gas cooktop along with a breakfast bar and breakfast area great for a Saturday morning brunch. The luxury primary bathroom has a renovated shower with a huge walk-in closet and his and hers vanities. There is also a new upstairs HVAC unit and the garage is wired for electric car charging. The large backyard with covered patio is perfect for entertaining and enjoying the outdoors. Schedule your showing today and come fall in love!
Location
State TN
County Shelby
Area Bartlett/Brunswick
Rooms
Other Rooms Attic, Bonus Room, Laundry Room, Loft/Balcony
Master Bedroom 17x14
Bedroom 2 10x11 Carpet, Level 1
Bedroom 3 14x9 Carpet, Level 2
Bedroom 4 13x11 Carpet, Level 2
Dining Room 9x13
Kitchen Breakfast Bar, Eat-In Kitchen, Keeping/Hearth Room, Pantry, Separate Dining Room, Separate Living Room
Interior
Interior Features All Window Treatments, Pull Down Attic Stairs, Security System, Walk-In Attic, Walk-In Closet(s)
Heating Central
Cooling Central
Flooring 9 or more Ft. Ceiling, Part Carpet, Part Hardwood, Smooth Ceiling, Tile, Vaulted/Coff/Tray Ceiling
Fireplaces Number 1
Fireplaces Type In Keeping/Hearth room, Ventless Gas Fireplace
Equipment Cable Wired, Dishwasher, Disposal, Double Oven, Dryer, Gas Cooking, Microwave, Refrigerator, Washer
Exterior
Exterior Feature Brick Veneer, Double Pane Window(s)
Parking Features Side-Load Garage
Garage Spaces 3.0
Pool None
Roof Type Composition Shingles
Building
Lot Description Cove, Landscaped, Level
Story 2
Foundation Slab
Sewer Public Sewer
Water Gas Water Heater, Public Water
Others
Acceptable Financing FHA
Listing Terms FHA
Read Less Info
Want to know what your home might be worth? Contact us for a FREE valuation!

Our team is ready to help you sell your home for the highest possible price ASAP
Bought with Crystell Harris • Harris & Harris Realty Group,
GET MORE INFORMATION
Aaron Edwards
Real Estate Professional | License ID: 00324359
Real Estate Professional License ID: 00324359




