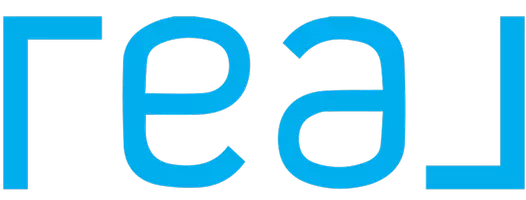For more information regarding the value of a property, please contact us for a free consultation.
Key Details
Sold Price $530,000
Property Type Single Family Home
Sub Type Detached Single Family
Listing Status Sold
Purchase Type For Sale
Approx. Sqft 3000-3199
Square Footage 3,199 sqft
Price per Sqft $165
Subdivision Duntreath Sec E
MLS Listing ID 10187493
Sold Date 03/28/25
Style Williamsburg
Bedrooms 3
Full Baths 2
Half Baths 1
Year Built 1986
Annual Tax Amount $5,626
Lot Size 0.480 Acres
Property Sub-Type Detached Single Family
Property Description
Welcome Home to this Great New Listing! Large Spacious Rooms, Updated Kitchen, and bathrooms! Huge Backyard Retreat features large inground Pool with child safety fence, very nice 12X10 tool shed or workshop plus plenty of room to kick the soccer ball around! Walk or ride bikes to neighborhood schools! Large Den w Fireplace 29X15! Updated Kitchen enjoys new cabinet & drawers facing with new hardware! All faucets and plumbing fixtures are updated Crome! Most windows are vinyl clad double pane, Duel HVAC systems and New Gas Hot Water Tank! Exterior of home has been well maintained and enjoys a wonderful large Cove Lot almost 1/2 Acre! Most of the wood fenced yard was recently installed, large back covered patio is perfect to grilling out and enjoying family gatherings! Call Ray Or Susan Today to schedule your Private Tour of this Exciting New Listing! Seller Can Accommodate A Quick Closing!
Location
State TN
County Shelby
Area Germantown/East
Rooms
Other Rooms Attic, Laundry Room, Loft/Balcony, Office/Sewing Room, Play Room
Master Bedroom 20X18
Bedroom 2 11X11 Carpet, Level 2, Shared Bath, Walk-In Closet
Bedroom 3 12X12 Carpet, Level 2, Shared Bath, Walk-In Closet
Dining Room 14X11
Kitchen Breakfast Bar, Eat-In Kitchen, Pantry, Separate Den, Separate Dining Room, Updated/Renovated Kitchen
Interior
Interior Features All Window Treatments, Attic Access, Rear Stairs to Playroom, Walk-In Attic, Walk-In Closet(s), Wet Bar
Heating Central, Dual System, Gas
Cooling 220 Wiring, Ceiling Fan(s), Central, Dual System
Flooring Part Carpet, Smooth Ceiling, Sprayed Ceiling, Tile, Vinyl/Luxury Vinyl Floor
Fireplaces Number 1
Fireplaces Type In Den/Great Room, Masonry
Equipment Cable Available, Cable Wired, Cooktop, Dishwasher, Disposal, Microwave, Refrigerator
Exterior
Exterior Feature Brick Veneer, Double Pane Window(s), Wood/Composition
Parking Features Garage Door Opener(s), Side-Load Garage, Storage Room(s), Workshop(s)
Garage Spaces 2.0
Pool In Ground
Roof Type Composition Shingles
Building
Lot Description Cove, Level, Professionally Landscaped, Some Trees, Wood Fenced
Story 2
Foundation Slab
Sewer Public Sewer
Water Gas Water Heater, Public Water
Others
Acceptable Financing Conventional
Listing Terms Conventional
Read Less Info
Want to know what your home might be worth? Contact us for a FREE valuation!

Our team is ready to help you sell your home for the highest possible price ASAP
Bought with Jan Gordon • Crye-Leike, Inc., REALTORS
GET MORE INFORMATION
Aaron Edwards
Real Estate Professional | License ID: 00324359
Real Estate Professional License ID: 00324359




