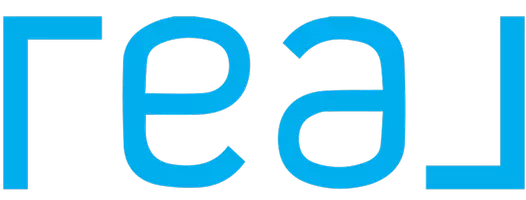For more information regarding the value of a property, please contact us for a free consultation.
Key Details
Sold Price $315,000
Property Type Single Family Home
Sub Type Detached Single Family
Listing Status Sold
Purchase Type For Sale
Approx. Sqft 1600-1799
Square Footage 1,799 sqft
Price per Sqft $175
Subdivision Coles East End
MLS Listing ID 10180749
Sold Date 04/10/25
Style Bungalow
Bedrooms 3
Full Baths 2
Year Built 1920
Annual Tax Amount $4,257
Lot Size 7,840 Sqft
Property Sub-Type Detached Single Family
Property Description
Charming bungalow in the Heart of Memphis. Discover this fabulous updated home ust blocks from Overton Square in a prime location. You'll find a variety of offices, restaurants, shops, parks, museums, and the renowned Memphis Zoo all nearby. - An iron gate provides piece of mind with a two-car detached garage and fenced yard. OUTDOOR ENJOYMENT-Enjoy a fenced backyard and a lovely deck-perfect for relaxing or entertaining. SPACIOUS LIVING-Features generous bedrooms, plus optional office/nursery/playroom, BR, currently used as an office with a great window view of the yard. 2 or 3 BR down or 2 BR and an office. One BR upstairs with sitting area and a full bath. It's private and full of natural light. A beautiful deck outdoors' will enhance your mornings and afternoons taking in coffee and a magazine. A pet friendly yard with a fence and room for a garden makes it so nice. As they say "just another day in paradise". The seller is offering closing assistance of $3,500. Don't wait.
Location
State TN
County Shelby
Area Central Gardens
Rooms
Other Rooms Laundry Room, Library/Study
Master Bedroom 13x12
Bedroom 2 13x12 Hardwood Floor, Level 1, Shared Bath, Smooth Ceiling
Bedroom 3 19x11 Level 2, Private Full Bath
Dining Room 15x13
Kitchen Pantry, Separate Dining Room, Separate Living Room, Updated/Renovated Kitchen
Interior
Interior Features All Window Treatments, Common Basement, Smoke Detector(s), Vent Hood/Exhaust Fan, Walk-In Attic
Heating Central, Gas
Cooling 220 Wiring, Central, Window Unit(s)
Flooring 9 or more Ft. Ceiling, Hardwood Throughout, Smooth Ceiling, Textured Ceiling, Tile
Fireplaces Number 1
Fireplaces Type In Living Room
Equipment Cable Available, Dishwasher, Disposal, Dryer, Gas Cooking, Self Cleaning Oven, Washer
Exterior
Exterior Feature Brick Veneer, Vinyl Siding
Parking Features Garage Door Opener(s), Gated Parking
Garage Spaces 2.0
Pool None
Roof Type Composition Shingles
Building
Lot Description Brick/Stone Fenced, Landscaped, Level, Some Trees, Wood Fenced
Story 1.5
Foundation Conventional, Partial Basement
Sewer Public Sewer
Water Gas Water Heater, Public Water
Others
Acceptable Financing Conventional
Listing Terms Conventional
Read Less Info
Want to know what your home might be worth? Contact us for a FREE valuation!

Our team is ready to help you sell your home for the highest possible price ASAP
Bought with Julie Burch • Hobson, REALTORS
GET MORE INFORMATION
Aaron Edwards
Real Estate Professional | License ID: 00324359
Real Estate Professional License ID: 00324359




