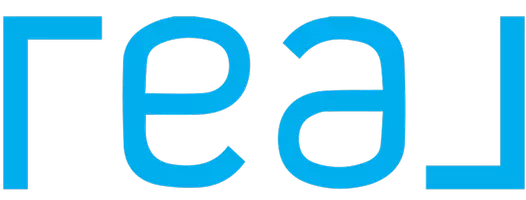For more information regarding the value of a property, please contact us for a free consultation.
Key Details
Sold Price $235,000
Property Type Townhouse
Sub Type Attached Single Family
Listing Status Sold
Purchase Type For Sale
Approx. Sqft 1600-1799
Square Footage 1,799 sqft
Price per Sqft $130
Subdivision Potters Lofts Condominiums
MLS Listing ID 10187980
Sold Date 04/16/25
Style Traditional
Bedrooms 2
Full Baths 2
Year Built 2003
Annual Tax Amount $3,757
Property Sub-Type Attached Single Family
Property Description
The best floorplan Downtown. There are two Bedrooms and two bathrooms on opposite sides of the condo, plus a double-sided fireplace that opens to the spacious Living & Dining and the separate Office. Approximately 1650 square feet, larger than most 2-bedroom plans by far, and yet still low condo fees at $325 per month. The building has been recently updated with fresh paint and carpet and looks great. This condo has brand new windows with screens included, and the AC is 5 yrs old. Don't miss the roof deck, up the stairs just to the left as you leave condo #303. This one is such a good opportunity to be downtown with a small family, roommates, or even solo - the plan works for everyone, and still at $285,000. Located in the South Main Historic District and in walking distance to the movie theater for a film, or for a drink at the bar in the Central Station Hotel lobby. E&H, Arcade &South Main Sushi are just out your front door, one block away. Some photos are virtually staged.
Location
State TN
County Shelby
Area South Bluffs/Downtown
Rooms
Other Rooms Entry Hall, Laundry Room, Office/Sewing Room
Master Bedroom 16x12
Bedroom 2 15x13 Carpet, Level 1, Shared Bath, Smooth Ceiling, Walk-In Closet
Dining Room 15x10
Kitchen Island In Kitchen, LR/DR Combination, Washer/Dryer Connections
Interior
Interior Features All Window Treatments, Cat/Dog Free House, Elevator, Fire Sprinklers, Security System, Smoke Detector(s), Walk-In Closet(s)
Heating Central
Cooling Ceiling Fan(s), Central
Flooring 9 or more Ft. Ceiling, Part Carpet, Smooth Ceiling, Wood Laminate Floors
Fireplaces Number 1
Fireplaces Type Gas Logs, In Living Room, Ventless Gas Fireplace
Equipment Dishwasher, Disposal, Microwave, Range/Oven, Refrigerator, Trash Compactor
Exterior
Exterior Feature Aluminum Window(s), Brick Veneer, Double Pane Window(s)
Parking Features Assigned Parking, Designated Guest Parking, Gated Parking, Parking Lot
Garage Spaces 1.0
Pool None
Roof Type Built-Up/Flat
Building
Lot Description Corner, Iron Fenced, Level, Professionally Landscaped, Some Trees
Story 3
Foundation Slab
Sewer Public Sewer
Water Electric Water Heater, Public Water
Others
Acceptable Financing Cash
Listing Terms Cash
Read Less Info
Want to know what your home might be worth? Contact us for a FREE valuation!

Our team is ready to help you sell your home for the highest possible price ASAP
Bought with Amanda M Lott • BHHS McLemore & Co., Realty
GET MORE INFORMATION
Aaron Edwards
Real Estate Professional | License ID: 00324359
Real Estate Professional License ID: 00324359




