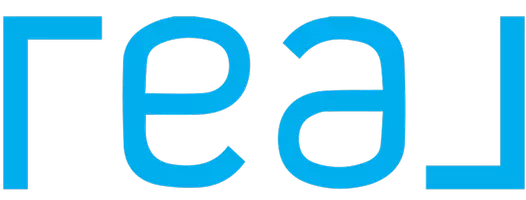For more information regarding the value of a property, please contact us for a free consultation.
Key Details
Sold Price $615,000
Property Type Single Family Home
Sub Type Detached Single Family
Listing Status Sold
Purchase Type For Sale
Approx. Sqft 3000-3199
Square Footage 3,199 sqft
Price per Sqft $192
Subdivision Greentrees Blk A
MLS Listing ID 10195336
Sold Date 06/04/25
Style Traditional
Bedrooms 5
Full Baths 3
Half Baths 1
HOA Fees $4/ann
Year Built 1969
Annual Tax Amount $5,803
Lot Size 0.360 Acres
Property Sub-Type Detached Single Family
Property Description
Family-Friendly Luxury in the Heart of Greentrees! This beautifully updated 5-BR/3.5-bath gem offers thoughtful design, generous living space, & all the modern conveniences growing families crave. Step inside to discover an inviting layout featuring 3 BRs on the main level & 2 additional BRs up. Natural light floods the open living spaces, creating a warm & welcoming atmosphere throughout. Storage is never an issue w/ a butler's pantry, mudroom, & custom BR closets. The newly added primary suite is a true retreat, boasting a spacious spa-inspired bathroom & a massive walk-in closet. Upstairs, you'll love the flexible open area—ideal for a home office, playroom, or dedicated homework nook. Outside, enjoy a large backyard & side yard perfect for family gatherings, playtime, or just relaxing. Just a short stroll to Holmes Park, this home offers the ultimate East Memphis lifestyle. Every detail has been carefully curated to make this home truly special. Hurry! This one won't last long!
Location
State TN
County Shelby
Area Massey/Kirby/Ridgeway
Rooms
Other Rooms Attic, Entry Hall, Laundry Room
Master Bedroom 18x14
Bedroom 2 13x11 Hardwood Floor, Level 1, Shared Bath, Smooth Ceiling
Bedroom 3 13x13 Hardwood Floor, Level 1, Shared Bath, Smooth Ceiling
Bedroom 4 17x13 Level 2, Shared Bath, Smooth Ceiling
Bedroom 5 12x13 Level 2, Shared Bath, Smooth Ceiling
Dining Room 13x13
Kitchen Breakfast Bar, Eat-In Kitchen, Pantry, Separate Den, Separate Dining Room, Separate Living Room
Interior
Interior Features Excl Some Window Treatmnt, Mud Room, Security System, Walk-In Attic, Walk-In Closet(s)
Heating Central, Gas
Cooling Ceiling Fan(s), Central
Flooring 9 or more Ft. Ceiling, Hardwood Throughout, Smooth Ceiling, Tile
Fireplaces Number 1
Fireplaces Type Gas Logs, In Den/Great Room
Equipment Cooktop, Dishwasher, Disposal, Double Oven, Microwave, Refrigerator
Exterior
Exterior Feature Brick Veneer, Double Pane Window(s), Wood/Composition
Parking Features Driveway/Pad, Garage Door Opener(s), Side-Load Garage
Garage Spaces 2.0
Pool None
Roof Type Composition Shingles
Building
Lot Description Landscaped, Some Trees, Wood Fenced
Story 1.5
Foundation Slab
Sewer Public Sewer
Water Gas Water Heater, Public Water
Others
Acceptable Financing Conventional
Listing Terms Conventional
Read Less Info
Want to know what your home might be worth? Contact us for a FREE valuation!

Our team is ready to help you sell your home for the highest possible price ASAP
Bought with Barbie Dan • Ware Jones, REALTORS
GET MORE INFORMATION
Aaron Edwards
Real Estate Professional | License ID: 00324359
Real Estate Professional License ID: 00324359




