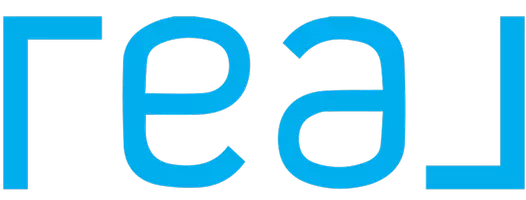For more information regarding the value of a property, please contact us for a free consultation.
Key Details
Sold Price $520,000
Property Type Single Family Home
Sub Type Detached Single Family
Listing Status Sold
Purchase Type For Sale
Approx. Sqft 3800-3999
Square Footage 3,999 sqft
Price per Sqft $130
Subdivision Goodrich
MLS Listing ID 10189606
Sold Date 06/10/25
Style Traditional
Bedrooms 5
Full Baths 4
Year Built 1959
Annual Tax Amount $2,354
Lot Size 2.050 Acres
Property Sub-Type Detached Single Family
Property Description
Discover this exquisite 5BR, 4BA 2-story brick home, perfectly situated on 2.05 acres. Boasting a sleek aesthetic with high-end renovations, this home is a true showstopper. Step inside to an open floor plan w/fresh neutral paint, smooth ceilings, recessed lighting & updated fixtures that create an inviting atmosphere. Elegant luxury vinyl wood flrs flow throughout the main living areas, complemented by plush new carpet in BRs. Chef's kitchen features white cabinetry, granite, a stylish island breakfast bar & stainless steel appl. A gracious entry leads to the formal dining rm & an airy great rm designed for relaxation. Retreat to the primary suite on the main level, where a spa-like ensuite awaits. Upstairs a spacious loft area provides the ideal sitting area or exercise space, while the huge bonus rm is perfect for a home theater. Enjoy outdoor living on the expansive deck.County Taxes Only!Home qualifies for $2,000 down payment assistance(exclusions apply).
Location
State TN
County Shelby
Area Windyke/Southwind
Rooms
Other Rooms Attic, Bonus Room, Entry Hall, Laundry Room
Master Bedroom 16x14
Bedroom 2 12x9 Carpet, Level 1, Shared Bath, Smooth Ceiling
Bedroom 3 15x14 Carpet, Level 2, Shared Bath, Smooth Ceiling
Bedroom 4 15x11 Carpet, Level 2, Shared Bath, Smooth Ceiling
Bedroom 5 14x12 Carpet, Level 2, Shared Bath, Smooth Ceiling
Dining Room 18x15
Kitchen Breakfast Bar, Eat-In Kitchen, Great Room, Island In Kitchen, Pantry, Separate Dining Room, Updated/Renovated Kitchen, Washer/Dryer Connections
Interior
Interior Features All Window Treatments, Attic Access, Smoke Detector(s), Walk-In Closet(s)
Heating Central
Cooling 220 Wiring, Ceiling Fan(s), Central
Flooring Part Carpet, Smooth Ceiling, Tile, Vinyl/Luxury Vinyl Floor, Wood Laminate Floors
Fireplaces Number 1
Equipment Cable Available, Cable Wired, Dishwasher, Disposal, Gas Cooking, Microwave, Range/Oven
Exterior
Exterior Feature Brick Veneer
Parking Features Driveway/Pad, Garage Door Opener(s)
Garage Spaces 2.0
Pool None
Roof Type Composition Shingles
Building
Lot Description Landscaped, Level, Some Trees
Story 2
Foundation Slab
Sewer Public Sewer
Water Public Water
Others
Acceptable Financing Conventional
Listing Terms Conventional
Read Less Info
Want to know what your home might be worth? Contact us for a FREE valuation!

Our team is ready to help you sell your home for the highest possible price ASAP
Bought with Elioda Combs • BHHS McLemore & Co. Realty
GET MORE INFORMATION
Aaron Edwards
Real Estate Professional | License ID: 00324359
Real Estate Professional License ID: 00324359




