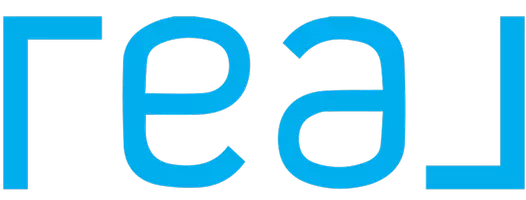For more information regarding the value of a property, please contact us for a free consultation.
Key Details
Sold Price $612,000
Property Type Single Family Home
Sub Type Detached Single Family
Listing Status Sold
Purchase Type For Sale
Approx. Sqft 2800-2999
Square Footage 2,999 sqft
Price per Sqft $204
Subdivision Wellborn
MLS Listing ID 10191234
Sold Date 05/30/25
Style Colonial,French
Bedrooms 4
Full Baths 2
Half Baths 1
Year Built 1986
Annual Tax Amount $5,212
Lot Size 2.390 Acres
Property Sub-Type Detached Single Family
Property Description
Nestled on 2.39 acres of open space, this stunning property offers the perfect blend of comfort, functionality, and versatility. The well-designed home features a thoughtful layout, with the primary bedroom conveniently located on the main floor and two additional bedrooms upstairs, along with a spacious game room. Updated kitchen is a chef's dream, granite countertops, double ovens, microwave, smooth-top range. A separate pantry w/ample storage and dedicated laundry room w/space for fridge. Bright living spaces with generous room sizes. The primary suite boasts custom closets and luxury bath. Step outside to enjoy covered porch, and beyond a cozy firepit area creates gatherings under the stars space. This property includes an 36x35 barn/shop with ample room for multiple vehicles, & above the garage, a 15x35 finished man cave provides endless possibilities. Open land, updates = Rare find! A Family home, places to work from home or space to pursue passions, this has it all!
Location
State TN
County Shelby
Area Lakeland/Hwy 70 30
Rooms
Other Rooms Attic, Laundry Room, Storage Room
Master Bedroom 19x18
Bedroom 2 13x12 Carpet, Level 2, Walk-In Closet
Bedroom 3 12x11 Carpet, Level 2, Smooth Ceiling
Bedroom 4 20x12
Dining Room 12x12
Kitchen Breakfast Bar, Eat-In Kitchen, Great Room, Pantry, Separate Breakfast Room, Separate Dining Room, Updated/Renovated Kitchen
Interior
Interior Features All Window Treatments, Attic Access, Walk-In Attic, Walk-In Closet(s)
Heating Central, Dual System
Cooling Central, Dual System
Flooring Part Carpet, Part Hardwood, Smooth Ceiling, Tile, Two Story Foyer
Fireplaces Number 1
Fireplaces Type In Den/Great Room
Equipment Cable Wired, Cooktop, Dishwasher, Disposal, Microwave, Range/Oven, Refrigerator
Exterior
Exterior Feature Brick Veneer
Parking Features Side-Load Garage
Garage Spaces 2.0
Pool None
Roof Type Composition Shingles
Building
Lot Description Some Trees
Story 1.5
Foundation Other (See Remarks)
Sewer Septic Tank
Water Gas Water Heater, Public Water
Others
Acceptable Financing Conventional
Listing Terms Conventional
Read Less Info
Want to know what your home might be worth? Contact us for a FREE valuation!

Our team is ready to help you sell your home for the highest possible price ASAP
Bought with Brook W Loper • 901 Properties
GET MORE INFORMATION
Aaron Edwards
Real Estate Professional | License ID: 00324359
Real Estate Professional License ID: 00324359




