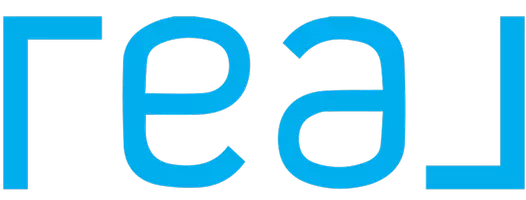For more information regarding the value of a property, please contact us for a free consultation.
Key Details
Sold Price $725,000
Property Type Single Family Home
Sub Type Detached Single Family
Listing Status Sold
Purchase Type For Sale
Approx. Sqft 4000-4199
Square Footage 4,199 sqft
Price per Sqft $172
Subdivision Oakwood Grove Phase 1A 2A 3A
MLS Listing ID 10194516
Sold Date 06/05/25
Style Traditional
Bedrooms 4
Full Baths 4
Half Baths 1
Year Built 2018
Annual Tax Amount $5,985
Lot Size 0.320 Acres
Property Sub-Type Detached Single Family
Property Description
Welcome to this exceptional 4-bedroom, 4.1-bathroom custom-built home, perfectly nestled on a tranquil, tree-lined fenced lot. Offering the ideal blend of privacy and luxury, this beautifully designed residence has so many premium upgrades and thoughtful features throughout. Step inside to discover a spacious, open-concept layout with a chef's dream kitchen—complete with an oversized island, upgraded cabinetry, and top-of-the-line finishes. Enjoy the convenience of both upstairs and downstairs laundry rooms, making everyday living a breeze. Downstairs there are 2 bedrooms (primary and secondary), the secondary having its own private en suite, ensuring comfort and privacy for family and guests alike. Upstairs you will find two bedrooms, one with a shared bath, the other with a private bath. As well as a huge multi functional bonus room. Step out on the screen porch to enjoy a level, landscaped private backyard. This home is truly a one-of-a-kind retreat!
Location
State TN
County Shelby
Area Lakeland/Hwy 70 30
Rooms
Other Rooms Laundry Room, Play Room
Master Bedroom 18x15
Bedroom 2 14x13 Level 2, Shared Bath
Bedroom 3 15x13 Level 2, Private Full Bath
Bedroom 4 15x13 Level 2, Shared Bath
Dining Room 15x13
Kitchen Breakfast Bar, Eat-In Kitchen, Great Room, Island In Kitchen, Pantry, Separate Dining Room, Separate Living Room
Interior
Heating Gas
Cooling Ceiling Fan(s), Central
Flooring Part Hardwood, Part Carpet
Fireplaces Number 2
Fireplaces Type Ventless Gas Fireplace
Equipment Double Oven, Gas Cooking, Disposal, Dishwasher
Exterior
Exterior Feature Brick Veneer
Parking Features Side-Load Garage
Garage Spaces 3.0
Pool None
Roof Type Composition Shingles
Building
Lot Description Level, Landscaped, Wood Fenced
Story 1.5
Sewer Public Sewer
Water Public Water
Others
Acceptable Financing Cash
Listing Terms Cash
Read Less Info
Want to know what your home might be worth? Contact us for a FREE valuation!

Our team is ready to help you sell your home for the highest possible price ASAP
Bought with Susan H Hughes • eXp Realty
GET MORE INFORMATION
Aaron Edwards
Real Estate Professional | License ID: 00324359
Real Estate Professional License ID: 00324359




