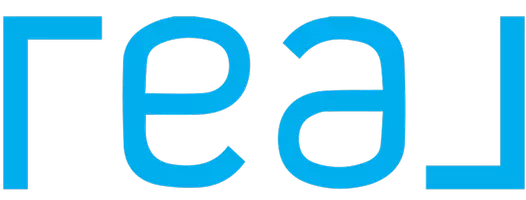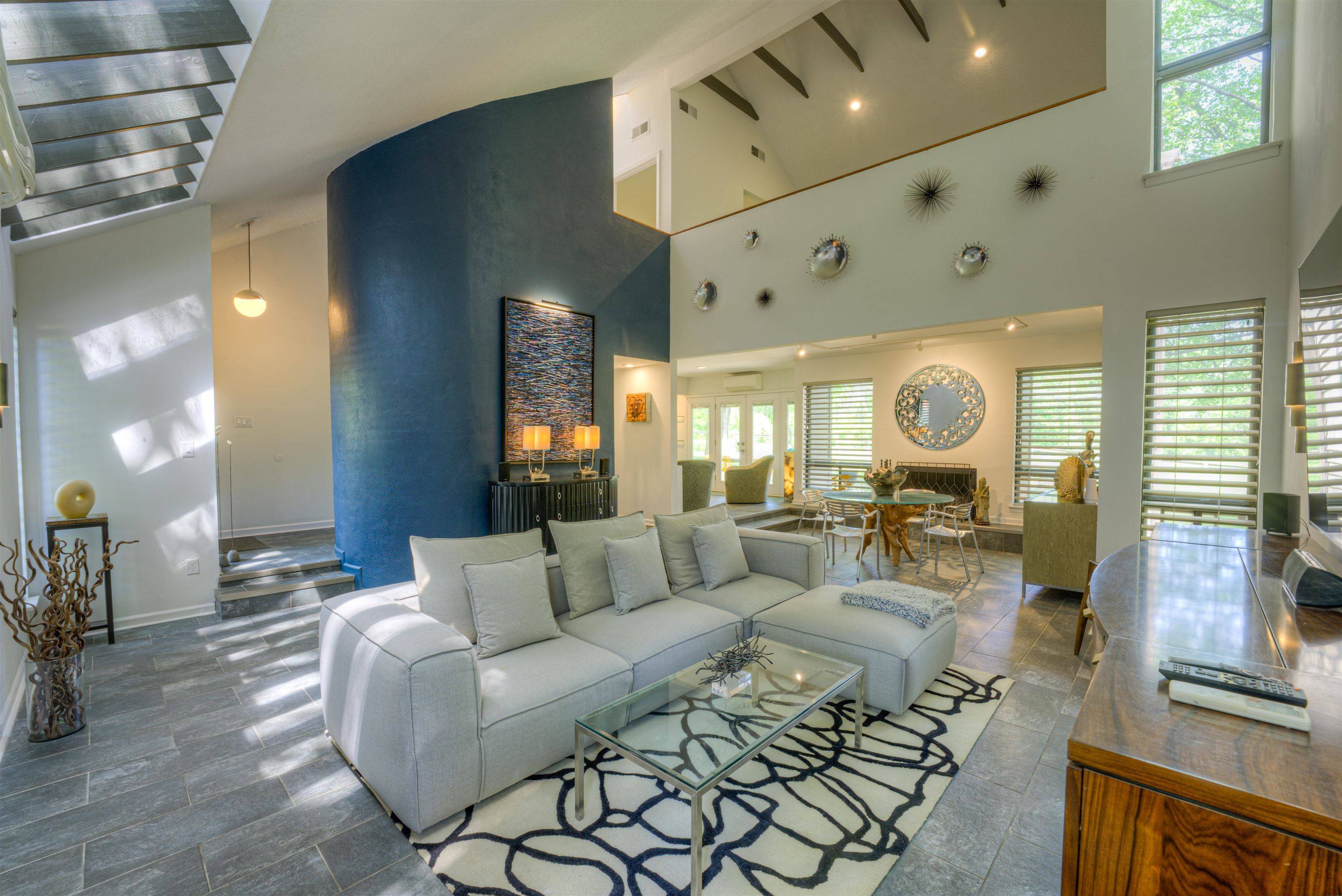For more information regarding the value of a property, please contact us for a free consultation.
Key Details
Sold Price $495,000
Property Type Single Family Home
Sub Type Detached Single Family
Listing Status Sold
Purchase Type For Sale
Approx. Sqft 2800-2999
Square Footage 2,999 sqft
Price per Sqft $165
Subdivision Greentrees Sec C
MLS Listing ID 10194489
Sold Date 06/16/25
Style Contemporary,Soft Contemporary
Bedrooms 4
Full Baths 3
Year Built 1973
Annual Tax Amount $4,656
Lot Size 0.290 Acres
Property Sub-Type Detached Single Family
Property Description
Stunning newly renovated 4br/3ba late Mid-Mod home with soaring ceilings, unique architecture, and abundant natural light! The round walled entrance/stairway will grab your attention immediately! The high-end kitchen features quartz countertops, designer backsplash, and upgraded stainless appliances—including two refrigerators. Primary suite offers two walk-in closets and two full lux baths!! New slate tile floors down, new wide-plank wood up, designer lighting, new interior/exterior paint, and designer Hunter Douglas blinds. 2 full bedrooms down, den/bonus up, and the huge laundry room also doubles as a home office. Private oasis outside with lush landscaping, irrigation, 2-car garage, new driveway, and a massive backyard that feels like the countryside. Love that it's at the end of a quiet cul-de-sac. Truly one-of-a-kind modern meets nature in coveted Greentrees location! See drone video of the lot by clicking on unbranded virtual tour. Owner/agent.
Location
State TN
County Shelby
Area Massey/Kirby/Ridgeway
Rooms
Other Rooms Attic, Bonus Room, Entry Hall, Laundry Room, Library/Study
Master Bedroom 16x12
Bedroom 2 13x11 Level 1, Shared Bath, Tile Floor, Vaulted/Coffered Ceilings
Bedroom 3 13x10 Hardwood Floor, Level 2, Shared Bath, Smooth Ceiling
Bedroom 4 10x10 Level 1, Shared Bath, Smooth Ceiling, Tile Floor
Dining Room 13x11
Kitchen Eat-In Kitchen, Island In Kitchen, Other (See Remarks), Pantry, Separate Breakfast Room, Separate Dining Room, Separate Living Room, Updated/Renovated Kitchen
Interior
Interior Features All Window Treatments, Walk-In Closet(s), Pull Down Attic Stairs, Walk-In Attic, Mud Room, Smoke Detector(s), Monitored Alarm
Heating Central, Other (See REMARKS), Wall Unit
Cooling Central, Other (See REMARKS)
Flooring 9 or more Ft. Ceiling, Part Hardwood, Tile, Vaulted/Coff/Tray Ceiling
Fireplaces Number 2
Fireplaces Type In Den/Great Room, In Living Room, In Other Room
Equipment Double Oven, Cooktop, Disposal, Dishwasher, Microwave, Refrigerator, Cable Available, Other (See REMARKS)
Exterior
Exterior Feature Aluminum/Steel Siding, Vinyl Siding
Parking Features Driveway/Pad, Garage Door Opener(s), Side-Load Garage
Garage Spaces 2.0
Pool None
Roof Type Composition Shingles
Building
Lot Description Cove, Other (See Remarks), Professionally Landscaped, Some Trees, Wood Fenced
Story 2
Foundation Slab
Sewer Other (See REMARKS)
Water Gas Water Heater, Other (See REMARKS)
Others
Acceptable Financing Conventional
Listing Terms Conventional
Read Less Info
Want to know what your home might be worth? Contact us for a FREE valuation!

Our team is ready to help you sell your home for the highest possible price ASAP
Bought with Seth Bryan • Bryan Realty Group
GET MORE INFORMATION
Aaron Edwards
Real Estate Professional | License ID: 00324359
Real Estate Professional License ID: 00324359




