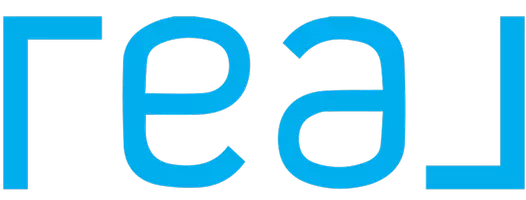For more information regarding the value of a property, please contact us for a free consultation.
Key Details
Sold Price $295,000
Property Type Single Family Home
Sub Type Detached Single Family
Listing Status Sold
Purchase Type For Sale
Approx. Sqft 1400-1599
Square Footage 1,599 sqft
Price per Sqft $184
Subdivision Daybreak Sec C-2
MLS Listing ID 10197012
Sold Date 06/13/25
Style Traditional
Bedrooms 3
Full Baths 2
Year Built 1993
Annual Tax Amount $2,464
Lot Size 0.300 Acres
Property Sub-Type Detached Single Family
Property Description
Charming One-Level Home on a Spacious Corner Lot – Move-In Ready! Welcome to this beautifully maintained 3-bedroom, 2-bathroom one-level home offering fresh updates and easy living in a convenient location! Featuring new interior paint, Berber carpet, and wood flooring, this home combines comfort and style throughout. The inviting floor plan includes a bright living area, a spacious kitchen with a brand-new dishwasher, and a cozy dining or office space that flows effortlessly. All three bedrooms are well-sized, and the primary suite includes a private full bath. Step outside to enjoy the covered patio, perfect for relaxing or entertaining, overlooking a large, fully fenced corner lot with plenty of room for kids, pets, or gardening. Located in a quiet neighborhood with quick access to shopping, schools, and major roadways, this move-in-ready gem won't last long. Schedule your private showing today and make this your next home!
Location
State TN
County Shelby
Area Bartlett - West
Rooms
Other Rooms Entry Hall, Laundry Room
Master Bedroom 15x13
Bedroom 2 12x11 Carpet, Level 1
Bedroom 3 11x11 Carpet, Level 1
Dining Room 12x12
Kitchen Eat-In Kitchen, Great Room, Pantry, Separate Dining Room
Interior
Interior Features Walk-In Closet(s), Attic Access, Cat/Dog Free House, Smoke Detector(s), Vent Hood/Exhaust Fan
Heating Central, Gas
Cooling 220 Wiring, Ceiling Fan(s), Central
Flooring Part Carpet, Part Hardwood
Fireplaces Number 1
Fireplaces Type In Den/Great Room
Equipment Dishwasher, Disposal, Dryer, Microwave, Range/Oven, Refrigerator, Washer
Exterior
Exterior Feature Brick Veneer, Wood/Composition
Parking Features Driveway/Pad, Front-Load Garage, Garage Door Opener(s)
Garage Spaces 2.0
Pool None
Roof Type Composition Shingles
Building
Lot Description Corner, Level, Other (See Remarks)
Story 1
Foundation Slab
Sewer Public Sewer
Water Gas Water Heater, Public Water
Others
Acceptable Financing Conventional
Listing Terms Conventional
Read Less Info
Want to know what your home might be worth? Contact us for a FREE valuation!

Our team is ready to help you sell your home for the highest possible price ASAP
Bought with Christine Lundy • Key Connect Group, LLC
GET MORE INFORMATION
Aaron Edwards
Real Estate Professional | License ID: 00324359
Real Estate Professional License ID: 00324359




